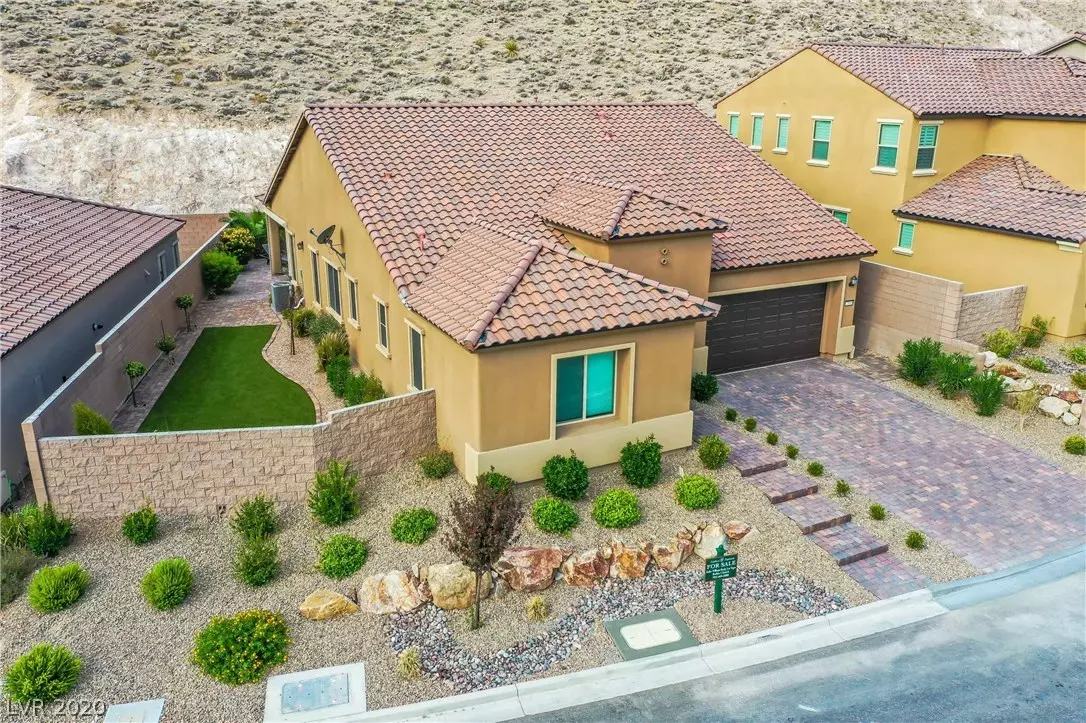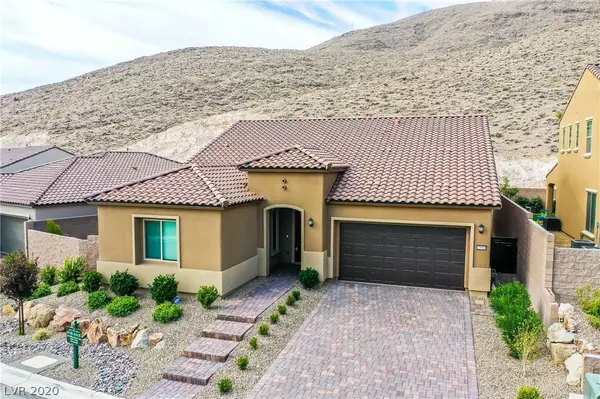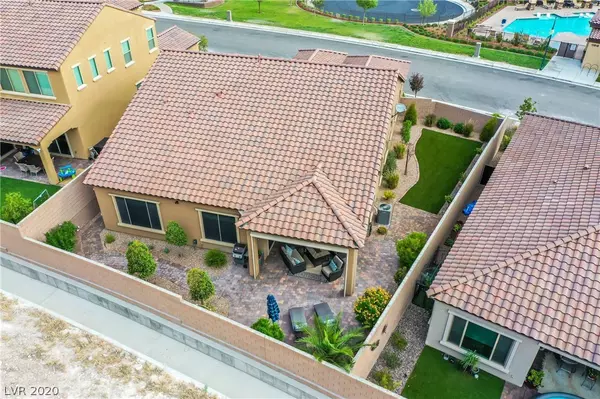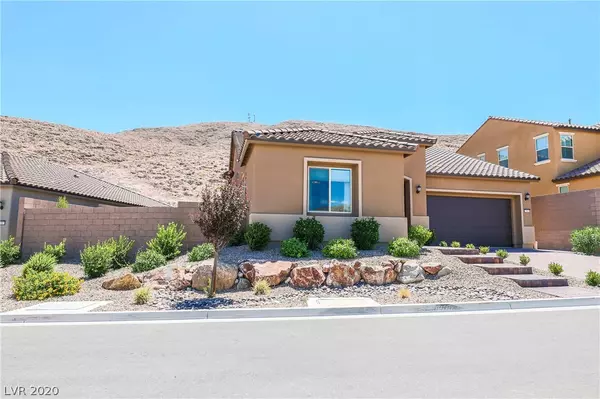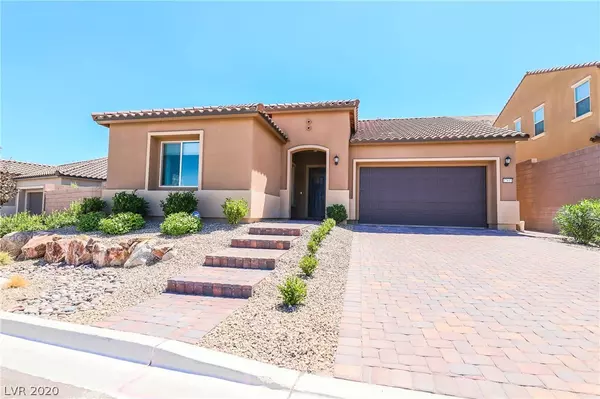$515,000
$525,000
1.9%For more information regarding the value of a property, please contact us for a free consultation.
12811 New Providence Street Las Vegas, NV 89141
3 Beds
3 Baths
2,160 SqFt
Key Details
Sold Price $515,000
Property Type Single Family Home
Sub Type Single Family Residence
Listing Status Sold
Purchase Type For Sale
Square Footage 2,160 sqft
Price per Sqft $238
Subdivision The Cove At Southern Highlands Phase 4
MLS Listing ID 2224983
Sold Date 10/16/20
Style One Story
Bedrooms 3
Full Baths 2
Half Baths 1
Construction Status RESALE
HOA Fees $83/mo
HOA Y/N Yes
Originating Board GLVAR
Year Built 2018
Annual Tax Amount $3,930
Lot Size 6,969 Sqft
Acres 0.16
Property Description
The Cove*Pulte Trieste model*Fully upgraded*NO SID*Gated, Community Poo/Park*Against mountain, no home behind, $12K professionally landscaped yard w/synthetic grass & pavers, oversized homesite, 16'x16' covered patio, $8K solar screens, exterior power shades on covered patio, BBQ stub*10' ceilings, 8' doors*Gourmet kitchen w/quartz, custom backsplash, island, brkfst bar, SS appliances, 5 burner gas cooktop, 42" cabinets, pendant lighting, vented hood, 6' walk-in pantry, butler's pantry, SS sink*Great room w/surround sound, ceiling fan and full length sliding door*Formal dining w/sliding door*Den w/double doors*Mstr bdrm w/ 7'x10' walk-in closet*Mstr spa bath, sep walk-in shower & garden tub w/custom tile*Guest bdrm w/ bath, walk-in shower*Laundry plumbed for sink, custom cabinets & quartz counters*Garage w/epoxy floors, upper racks/shelving*Tankless hot water*Low E windows*Blown Insulation*Soft water loop*Paver driveway/walkway*DUAL MASTERS*3D Virtual Tour available for viewing*
Location
State NV
County Clark County
Community The Cove
Zoning Single Family
Body of Water Public
Interior
Interior Features Bedroom on Main Level, Ceiling Fan(s), Primary Downstairs, Programmable Thermostat
Heating Central, Gas, High Efficiency
Cooling Central Air, Electric, ENERGY STAR Qualified Equipment, High Efficiency
Flooring Carpet, Ceramic Tile
Equipment Water Softener Loop
Furnishings Unfurnished
Window Features Blinds,Double Pane Windows,Low Emissivity Windows
Appliance Built-In Electric Oven, Dishwasher, ENERGY STAR Qualified Appliances, Gas Cooktop, Disposal, Microwave, Tankless Water Heater
Laundry Cabinets, Gas Dryer Hookup, Laundry Room, Sink
Exterior
Exterior Feature Barbecue, Porch, Patio, Private Yard
Garage Attached, Finished Garage, Garage, Garage Door Opener, Inside Entrance
Garage Spaces 2.0
Fence Block, Back Yard
Pool Community
Community Features Pool
Utilities Available Underground Utilities
Amenities Available Gated, Playground, Park, Pool
View Y/N 1
View Mountain(s)
Roof Type Tile
Topography Mountainous
Porch Covered, Patio, Porch
Private Pool no
Building
Lot Description Desert Landscaping, Landscaped, No Rear Neighbors, Rocks, Synthetic Grass, < 1/4 Acre
Faces North
Story 1
Sewer Public Sewer
Water Public
Structure Type Frame,Stucco
Construction Status RESALE
Schools
Elementary Schools Stuckey, Evelyn, Stuckey, Evelyn
Middle Schools Tarkanian
High Schools Desert Oasis
Others
HOA Name The Cove
HOA Fee Include Association Management,Recreation Facilities,Security
Tax ID 191-08-412-018
Security Features Security System Owned
Acceptable Financing Cash, Conventional, FHA, VA Loan
Listing Terms Cash, Conventional, FHA, VA Loan
Financing Conventional
Read Less
Want to know what your home might be worth? Contact us for a FREE valuation!

Our team is ready to help you sell your home for the highest possible price ASAP

Copyright 2024 of the Las Vegas REALTORS®. All rights reserved.
Bought with Donna M Rasori • Realty ONE Group, Inc


