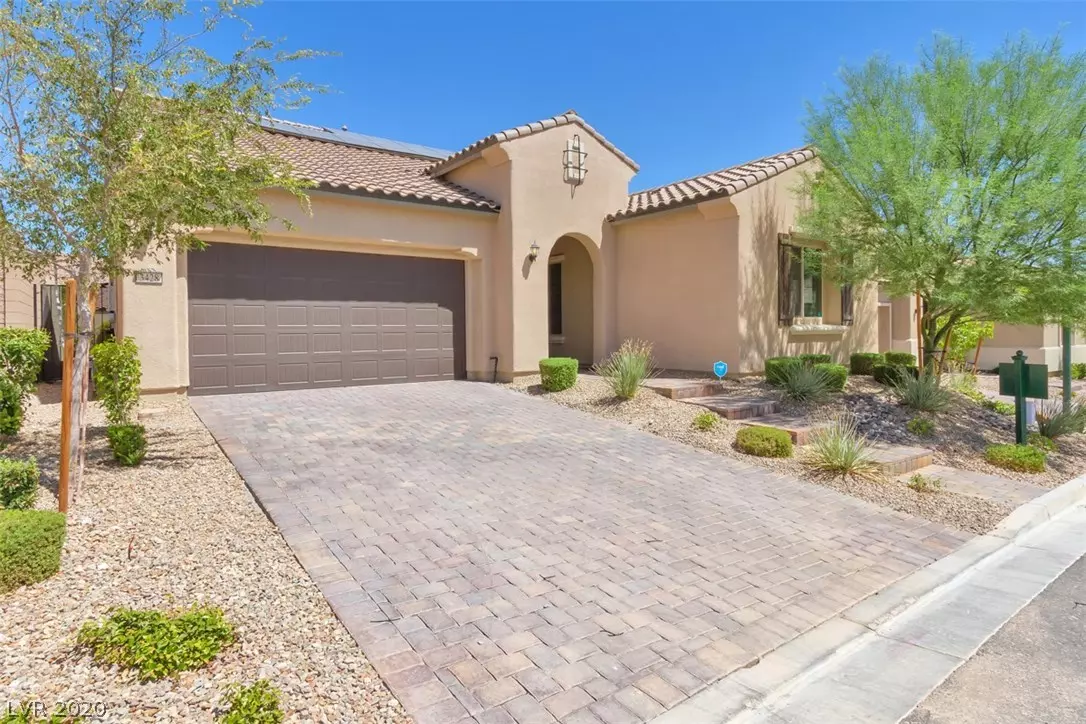$499,000
$499,000
For more information regarding the value of a property, please contact us for a free consultation.
3428 Isle Las Vegas, NV 89141
3 Beds
3 Baths
2,160 SqFt
Key Details
Sold Price $499,000
Property Type Single Family Home
Sub Type Single Family Residence
Listing Status Sold
Purchase Type For Sale
Square Footage 2,160 sqft
Price per Sqft $231
Subdivision The Cove At Southern Highlands Phase 4
MLS Listing ID 2200926
Sold Date 11/25/20
Style One Story
Bedrooms 3
Full Baths 2
Half Baths 1
Construction Status RESALE
HOA Fees $83/mo
HOA Y/N Yes
Originating Board GLVAR
Year Built 2017
Annual Tax Amount $4,198
Lot Size 6,098 Sqft
Acres 0.14
Property Description
Single level home! FEATURES A DEN/OFFICE OR CONVERT TO A 3RD BEDROOM. Most desirable floor plan on premium Cul-de-Sac lot. This Pulte built home is located in a quaint gated neighborhood. “The Cove”. This very stylish designed home is surrounded only by single story homes, which provides extra privacy. The high ceilings and open floor plan offers plenty of space throughout the house. Solar panels on the roof, very energy efficient. Recent no salt Alkaline 8.5ph water treatment system, gas less water heater. Extra insulated walls and insulated roof. The magnificent outdoor patio opens up with a massive glass corner sliding door. This provides the indoor and outdoor open atmosphere. Owner has maintained home to new standards. Memory foam padding and carpet have been installed in all the bedrooms. Backyard has recent synthetic grass with a tranquil water feature. Solar energy for power - very low $15.00 per month! Solar paid in full.
Location
State NV
County Clark County
Community Southern Highlands
Zoning Single Family
Body of Water Public
Interior
Interior Features Bedroom on Main Level, Ceiling Fan(s), Primary Downstairs, Window Treatments
Heating Central, Gas, High Efficiency, Solar
Cooling Central Air, Electric, ENERGY STAR Qualified Equipment, High Efficiency
Flooring Carpet, Ceramic Tile
Fireplaces Number 1
Fireplaces Type Gas, Glass Doors, Outside
Furnishings Unfurnished
Window Features Blinds,Double Pane Windows,Insulated Windows,Window Treatments
Appliance Built-In Gas Oven, Dryer, Dishwasher, ENERGY STAR Qualified Appliances, Electric Water Heater, Disposal, Microwave, Refrigerator, Tankless Water Heater, Water Purifier, Washer
Laundry Electric Dryer Hookup, Gas Dryer Hookup, Main Level
Exterior
Exterior Feature Patio, Private Yard, Sprinkler/Irrigation, Water Feature
Garage Attached, Garage, Garage Door Opener, Storage
Garage Spaces 2.0
Fence Block, Back Yard
Pool Association, Community
Community Features Pool
Utilities Available Cable Available, Underground Utilities
Amenities Available Dog Park, Gated, Jogging Path, Barbecue, Playground, Park, Pool
View None
Roof Type Tile
Porch Covered, Patio
Private Pool no
Building
Lot Description Drip Irrigation/Bubblers, Desert Landscaping, Landscaped, Synthetic Grass, < 1/4 Acre
Faces South
Story 1
Sewer Public Sewer
Water Public
Structure Type Frame,Stucco
Construction Status RESALE
Schools
Elementary Schools Stuckey, Evelyn, Stuckey, Evelyn
Middle Schools Tarkanian
High Schools Desert Oasis
Others
HOA Name SOUTHERN HIGHLANDS
HOA Fee Include Association Management,Common Areas,Electricity,Maintenance Grounds,Recreation Facilities,Reserve Fund,Security,Taxes
Tax ID 191-08-412-099
Security Features Gated Community
Acceptable Financing Cash, Conventional, FHA
Listing Terms Cash, Conventional, FHA
Financing Conventional
Read Less
Want to know what your home might be worth? Contact us for a FREE valuation!

Our team is ready to help you sell your home for the highest possible price ASAP

Copyright 2024 of the Las Vegas REALTORS®. All rights reserved.
Bought with Valerie DiBenedetto • Wardley Real Estate






