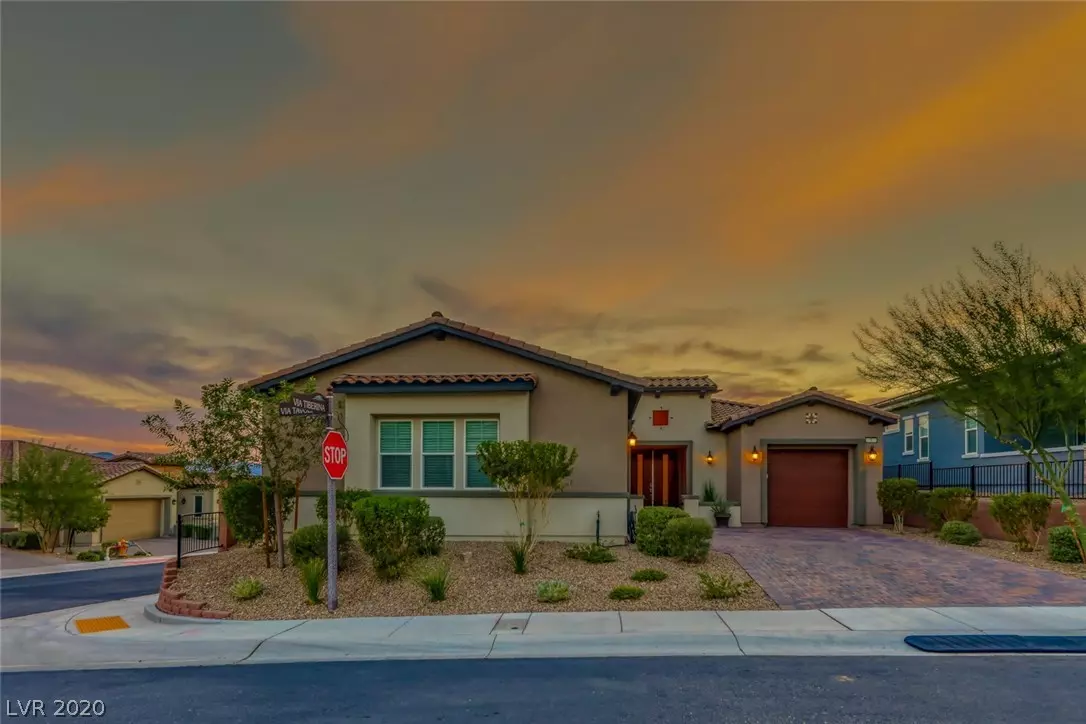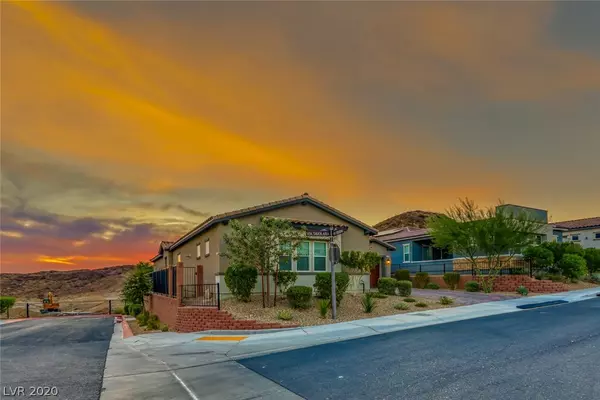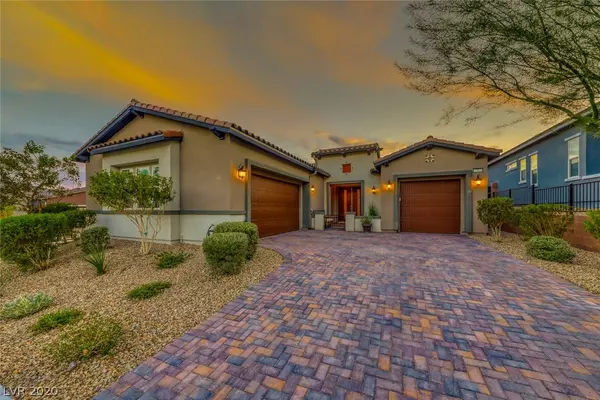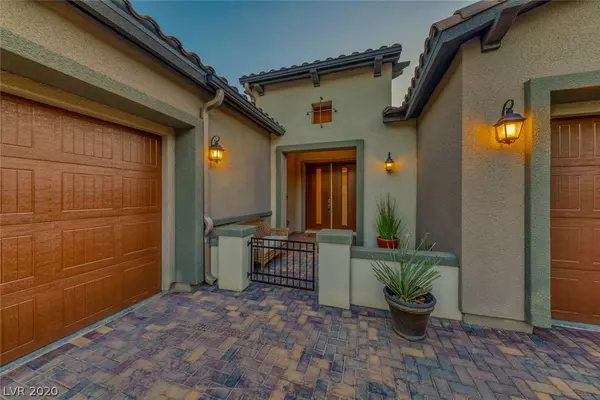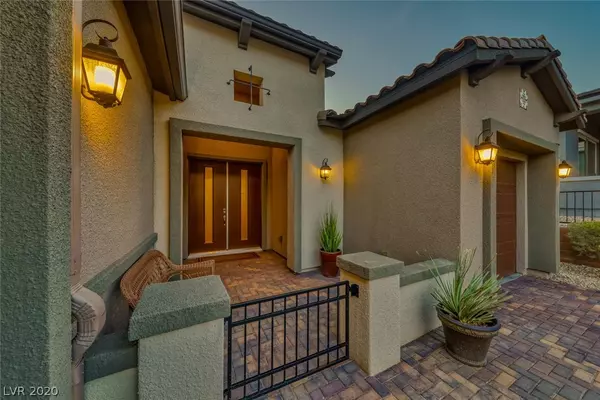$635,000
$645,000
1.6%For more information regarding the value of a property, please contact us for a free consultation.
1 Via Tavolara Henderson, NV 89011
3 Beds
3 Baths
2,795 SqFt
Key Details
Sold Price $635,000
Property Type Single Family Home
Sub Type Single Family Residence
Listing Status Sold
Purchase Type For Sale
Square Footage 2,795 sqft
Price per Sqft $227
Subdivision The Falls Parcel K -Phase 3B
MLS Listing ID 2237621
Sold Date 02/04/21
Style One Story
Bedrooms 3
Full Baths 2
Half Baths 1
Construction Status RESALE
HOA Fees $70/mo
HOA Y/N Yes
Originating Board GLVAR
Year Built 2017
Annual Tax Amount $4,652
Lot Size 6,969 Sqft
Acres 0.16
Property Description
Impeccable single story three bedroom with 3 car garage home situated in the gated Regatta Heights Community of beautiful Lake Las Vegas.Courtyard entry with spacious foyer entrance with open floorplan that flows into the Den, Living Room and Kitchen. Kitchen has granite counter tops and stainless steel appliances. Primary bedroom located off the main living area. Primary bathroom equipped with dual sinks, huge walk in closet, soaking tub and stand alone shower. Recessed lighting, ceiling fans and hard wood flooring throughout most of the home. Sports Club membership transferred to buyer valued at $10,000. Sports Club offers amenities such as gym, heated outdoor pool, tennis & pickleball courts and social activities. Come and experience the Lake Las Vegas lifestyle!
Location
State NV
County Clark County
Community Camco
Zoning Single Family
Body of Water Public
Interior
Interior Features Bedroom on Main Level, Ceiling Fan(s), Primary Downstairs
Heating Central, Gas
Cooling Central Air, Electric
Flooring Carpet, Hardwood, Tile
Furnishings Unfurnished
Window Features Blinds
Appliance Dryer, Gas Cooktop, Disposal, Refrigerator, Washer
Laundry Cabinets, Gas Dryer Hookup, Main Level, Laundry Room, Sink
Exterior
Exterior Feature Courtyard, Patio, Private Yard
Parking Features Attached, Garage, Garage Door Opener, Inside Entrance
Garage Spaces 3.0
Fence Brick, Front Yard
Pool Community
Community Features Pool
Utilities Available Cable Available
Amenities Available Fitness Center, Golf Course, Gated, Pickleball, Pool, Tennis Court(s)
View None
Roof Type Tile
Porch Covered, Patio
Private Pool no
Building
Lot Description Desert Landscaping, Landscaped, Rocks, < 1/4 Acre
Faces East
Story 1
Sewer Public Sewer
Water Public
Construction Status RESALE
Schools
Elementary Schools Stevens Josh, Josh Stevens
Middle Schools Brown B. Mahlon
High Schools Basic Academy
Others
HOA Name CAMCO
HOA Fee Include Association Management
Tax ID 160-27-719-033
Acceptable Financing Cash, Conventional, VA Loan
Listing Terms Cash, Conventional, VA Loan
Financing VA
Read Less
Want to know what your home might be worth? Contact us for a FREE valuation!

Our team is ready to help you sell your home for the highest possible price ASAP

Copyright 2024 of the Las Vegas REALTORS®. All rights reserved.
Bought with NON MLS • NON-MLS OFFICE


