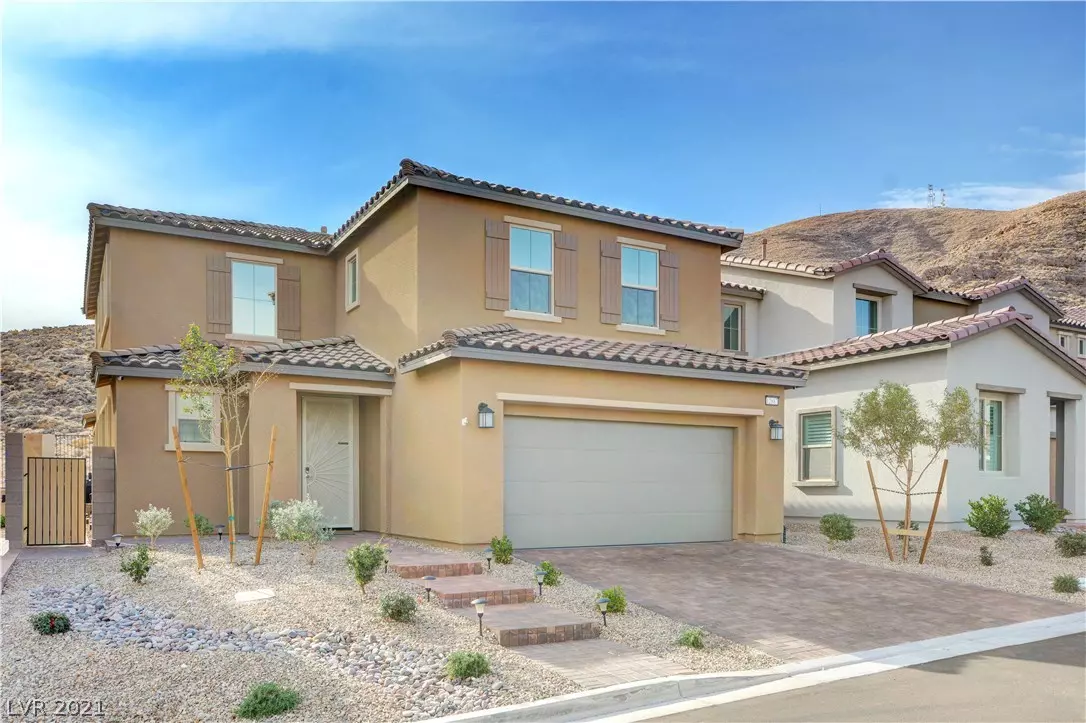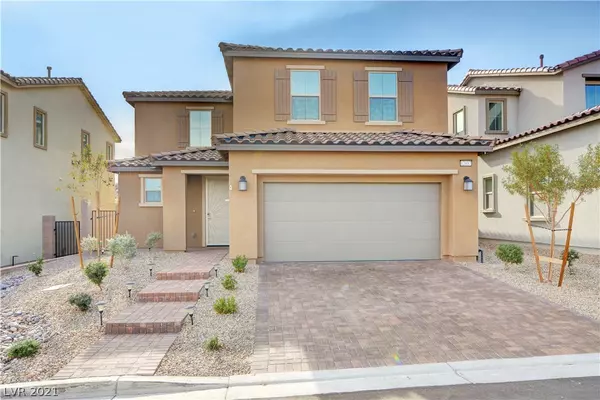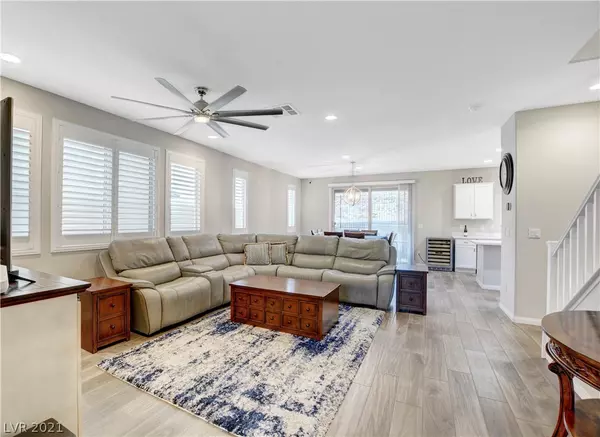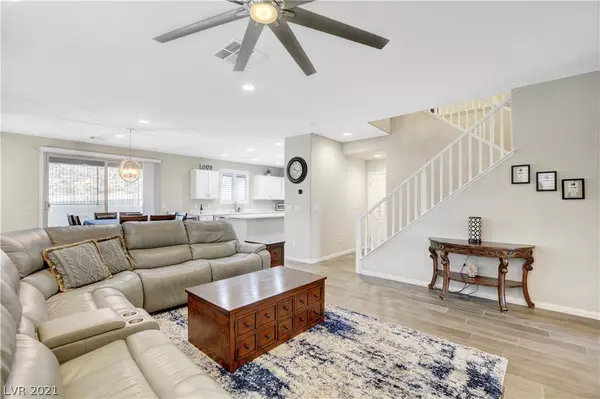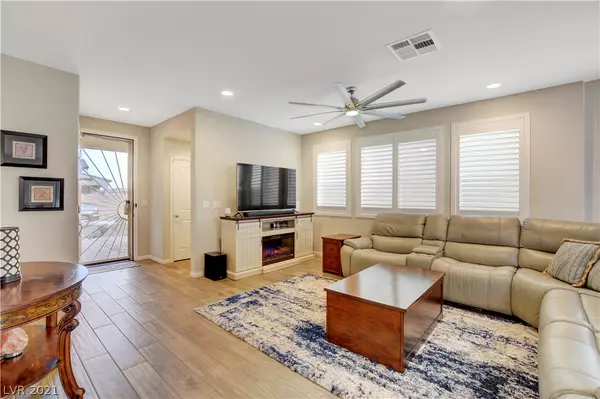$477,000
$479,900
0.6%For more information regarding the value of a property, please contact us for a free consultation.
12887 New Providence Street Las Vegas, NV 89141
3 Beds
3 Baths
2,299 SqFt
Key Details
Sold Price $477,000
Property Type Single Family Home
Sub Type Single Family Residence
Listing Status Sold
Purchase Type For Sale
Square Footage 2,299 sqft
Price per Sqft $207
Subdivision The Cove At Southern Highlands Phase 2
MLS Listing ID 2258762
Sold Date 03/11/21
Style Two Story
Bedrooms 3
Full Baths 2
Half Baths 1
Construction Status RESALE
HOA Fees $83/mo
HOA Y/N Yes
Originating Board GLVAR
Year Built 2019
Annual Tax Amount $4,037
Lot Size 3,920 Sqft
Acres 0.09
Property Description
Welcome to The Cove! This peaceful, quaint community is tucked into the mountainside of Southern Highlands with surrounding natural desert landscape. This immaculate & ready to move in home is 1 year NEW w/ 3 bdrms, 2.5 baths, 3-car tandem garage & loaded w/upgrades. Downstairs living is spacious, flowing smoothly into dining & kitchen w/striking white cabinets, quartz counters & coffee bar. Walk in pantry is a dream as well as under stair storage for stocking up. Wood railings lead you upstairs to a lrg comfy loft w/city views. The Primary Bedroom has unobstructed mountain views, stylish walk in shower, dbl sinks & custom walk in closet. Secondary bedrooms are spacious & located opposite of the primary for privacy. Upgrades include shutters, security tint, rev osmosis, fully landscaped bckyrd w/pergola, pavers & art turf. Decompress in solitude soaking in your above ground spa with ambient bkyrd ltg or the magnificent community pool just a short walk away w/city views.
Location
State NV
County Clark County
Community The Cove
Zoning Single Family
Body of Water Public
Interior
Interior Features Ceiling Fan(s), Window Treatments, Programmable Thermostat
Heating Central, Gas, High Efficiency, Zoned
Cooling Central Air, Electric, ENERGY STAR Qualified Equipment, High Efficiency
Flooring Carpet, Tile
Equipment Water Softener Loop
Furnishings Unfurnished
Window Features Double Pane Windows,Insulated Windows,Low Emissivity Windows,Plantation Shutters,Tinted Windows,Window Treatments
Appliance Dishwasher, ENERGY STAR Qualified Appliances, Disposal, Gas Range, Gas Water Heater, Microwave, Refrigerator, Water Heater, Water Purifier
Laundry Gas Dryer Hookup, Laundry Room, Upper Level
Exterior
Exterior Feature Barbecue, Patio, Private Yard, Sprinkler/Irrigation
Garage Attached, Finished Garage, Garage, Garage Door Opener, Inside Entrance
Garage Spaces 3.0
Fence Block, Back Yard
Pool Community
Community Features Pool
Utilities Available Underground Utilities
Amenities Available Gated, Pool, Spa/Hot Tub
View Y/N 1
View City, Mountain(s)
Roof Type Tile
Porch Covered, Patio
Private Pool no
Building
Lot Description Drip Irrigation/Bubblers, No Rear Neighbors, Synthetic Grass, < 1/4 Acre
Faces North
Story 2
Sewer Public Sewer
Water Public
Construction Status RESALE
Schools
Elementary Schools Stuckey, Evelyn, Stuckey, Evelyn
Middle Schools Tarkanian
High Schools Desert Oasis
Others
HOA Name The Cove
HOA Fee Include Association Management,Maintenance Grounds,Recreation Facilities
Tax ID 191-08-411-054
Security Features Gated Community
Acceptable Financing Cash, Conventional, VA Loan
Listing Terms Cash, Conventional, VA Loan
Financing Conventional
Read Less
Want to know what your home might be worth? Contact us for a FREE valuation!

Our team is ready to help you sell your home for the highest possible price ASAP

Copyright 2024 of the Las Vegas REALTORS®. All rights reserved.
Bought with John P Stasi • Forever Home Realty


