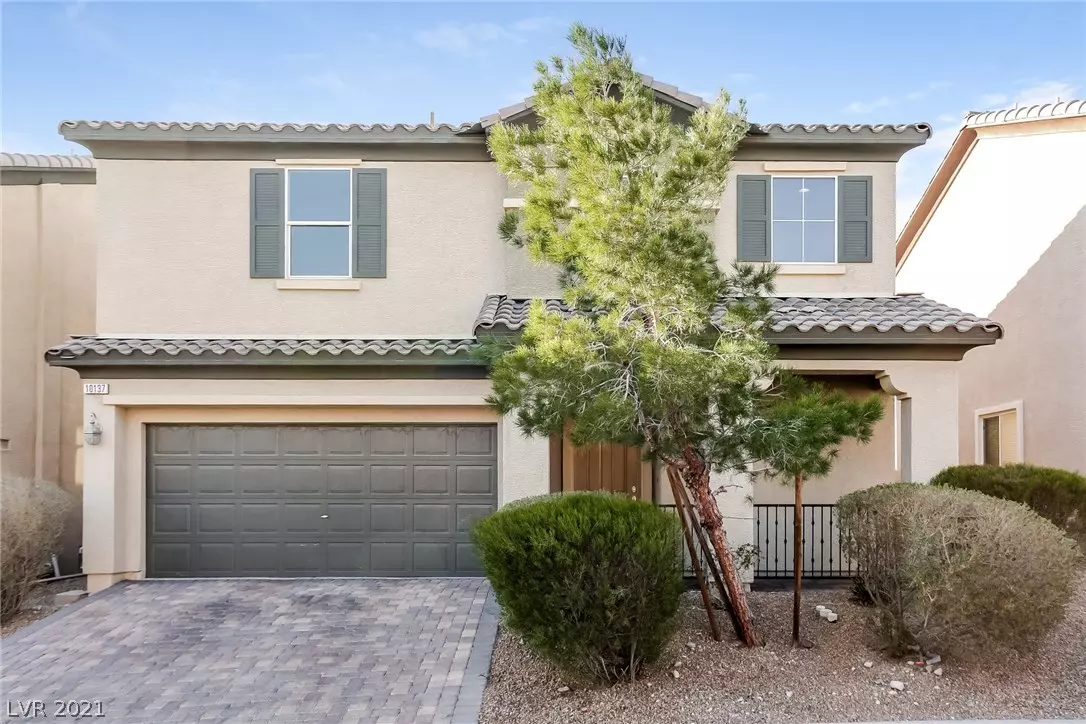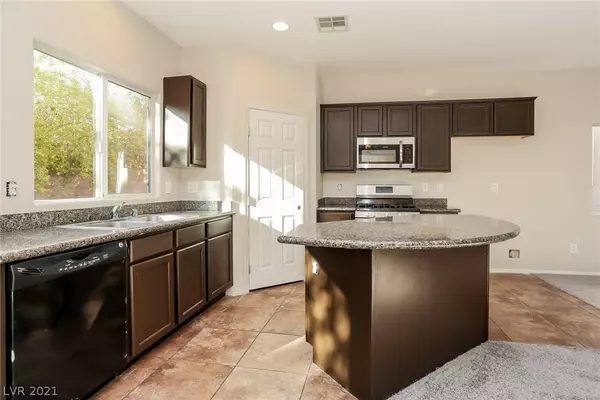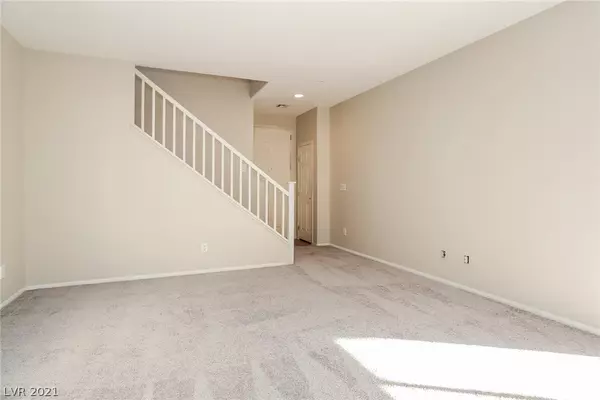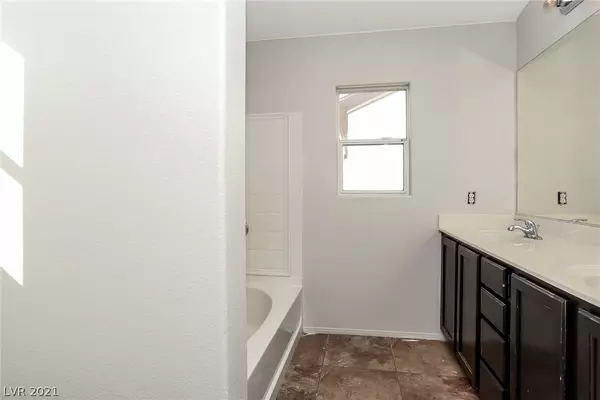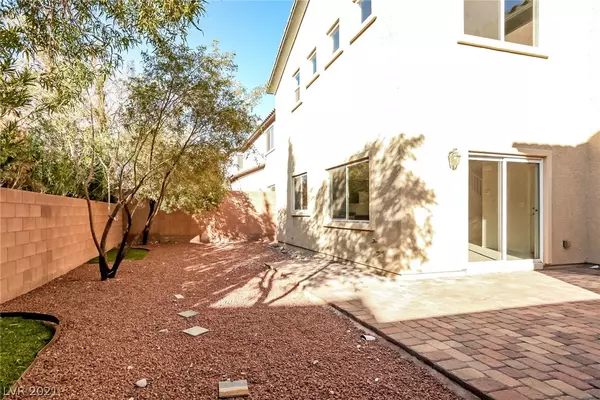$335,000
$350,000
4.3%For more information regarding the value of a property, please contact us for a free consultation.
10137 Ocicat Avenue Las Vegas, NV 89166
3 Beds
3 Baths
1,611 SqFt
Key Details
Sold Price $335,000
Property Type Single Family Home
Sub Type Single Family Residence
Listing Status Sold
Purchase Type For Sale
Square Footage 1,611 sqft
Price per Sqft $207
Subdivision Farm & Hualapai
MLS Listing ID 2271949
Sold Date 04/27/21
Style Two Story
Bedrooms 3
Full Baths 2
Half Baths 1
Construction Status RESALE
HOA Fees $65/mo
HOA Y/N Yes
Originating Board GLVAR
Year Built 2011
Annual Tax Amount $1,945
Lot Size 3,484 Sqft
Acres 0.08
Property Description
Built in 2011, this Las Vegas two-story home offers granite countertops, and a two-car garage.
Location
State NV
County Clark County
Community Harmony Heights Home
Zoning Single Family
Body of Water Public
Interior
Heating Central, Gas
Cooling Central Air, Electric
Flooring Carpet
Furnishings Unfurnished
Appliance Disposal, Gas Range
Laundry Electric Dryer Hookup, None
Exterior
Exterior Feature Private Yard, Sprinkler/Irrigation
Garage Attached, Garage
Garage Spaces 2.0
Fence None
Pool None
Utilities Available Underground Utilities
Amenities Available Gated, None
Roof Type Other
Private Pool no
Building
Lot Description Drip Irrigation/Bubblers, Desert Landscaping, Landscaped, < 1/4 Acre
Faces North
Story 2
Sewer Public Sewer
Water Public
Construction Status RESALE
Schools
Elementary Schools Bozarth Henry & Evelyn, Bozarth, Henry & Evelyn
Middle Schools Escobedo Edmundo
High Schools Arbor View
Others
HOA Name Harmony Heights Home
HOA Fee Include None
Tax ID 126-13-612-063
Security Features Security System Owned
Acceptable Financing Cash, Conventional, VA Loan
Listing Terms Cash, Conventional, VA Loan
Financing VA
Read Less
Want to know what your home might be worth? Contact us for a FREE valuation!

Our team is ready to help you sell your home for the highest possible price ASAP

Copyright 2024 of the Las Vegas REALTORS®. All rights reserved.
Bought with Jada Haynie • New Door Residential


