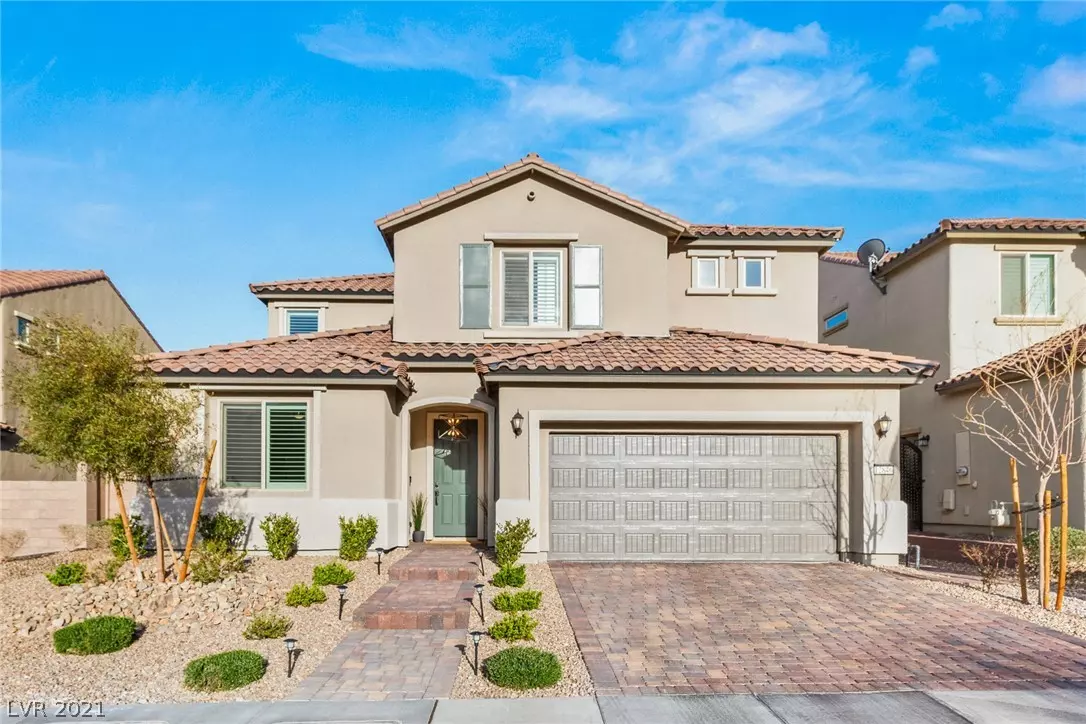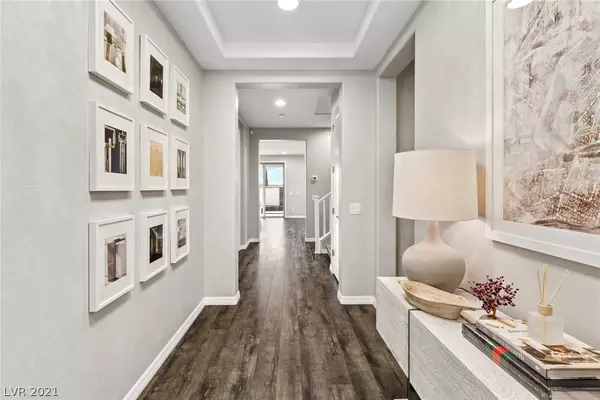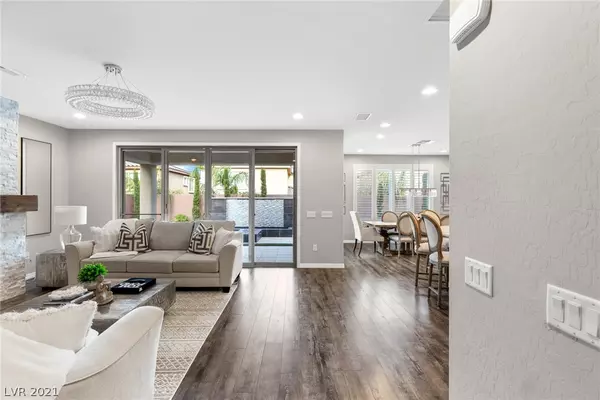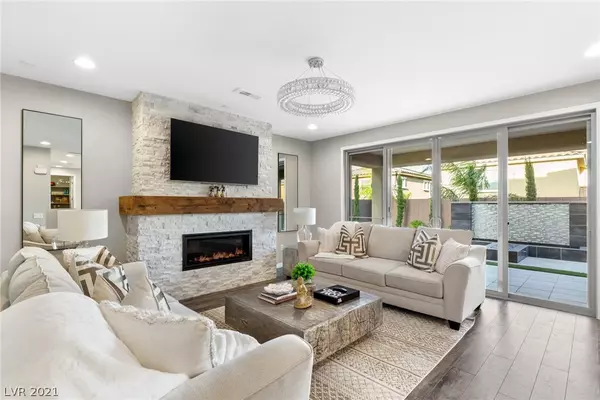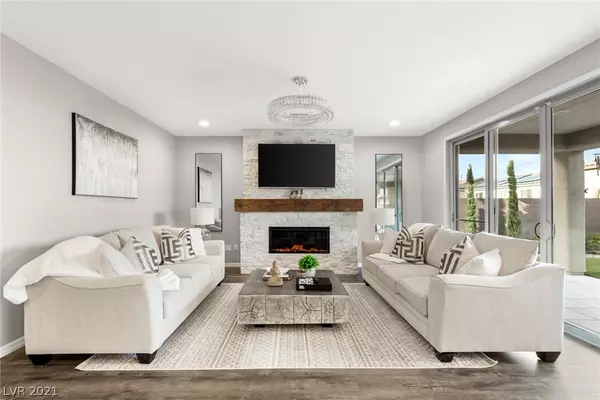$800,000
$799,999
For more information regarding the value of a property, please contact us for a free consultation.
12846 Ringrose Street Las Vegas, NV 89141
4 Beds
4 Baths
3,616 SqFt
Key Details
Sold Price $800,000
Property Type Single Family Home
Sub Type Single Family Residence
Listing Status Sold
Purchase Type For Sale
Square Footage 3,616 sqft
Price per Sqft $221
Subdivision The Cove At Southern Highlands Phase 4
MLS Listing ID 2309885
Sold Date 08/31/21
Style Two Story
Bedrooms 4
Full Baths 3
Half Baths 1
Construction Status RESALE
HOA Fees $83/mo
HOA Y/N Yes
Originating Board GLVAR
Year Built 2019
Annual Tax Amount $5,787
Lot Size 5,662 Sqft
Acres 0.13
Property Description
Stunning home in beautiful Southern Highlands. Award winning Pulte Casoria floor plan has all the space and storage you could ever want. This home features a full downstairs on-suite, 3 car finished garage, den, open concept living room with a gorgeous fireplace. Kitchen is clean and sophisticated with subway tile backsplash, quartz counter tops, stainless steal farmhouse sink and appliances. Huge walk-in pantry and quaint planning center. Main bedroom and two additional bedrooms upstairs, all with walk-in closets. Additionally, two lofts with endless possibilities. Over $150k in upscale upgrades such as hardware from Restoration Hardware on all cabinetry throughout home, premium plantation shutters, modern light fixtures and much more. Home comes with tankless water heater, RO system and water softener. Better than a model home, surely will not disappoint! Buyer and buyers agent to verify and confirm measurements and information.
Location
State NV
County Clark County
Community Associa Nevada South
Zoning Single Family
Body of Water Public
Interior
Interior Features Bedroom on Main Level, Ceiling Fan(s), Window Treatments, Programmable Thermostat
Heating Central, Gas, High Efficiency, Multiple Heating Units
Cooling Central Air, Electric, ENERGY STAR Qualified Equipment, High Efficiency, 2 Units
Flooring Carpet, Laminate, Tile
Fireplaces Number 1
Fireplaces Type Electric, Gas, Great Room
Furnishings Unfurnished
Window Features Blinds,Double Pane Windows,Insulated Windows,Plantation Shutters,Window Treatments
Appliance Built-In Gas Oven, Double Oven, ENERGY STAR Qualified Appliances, Gas Cooktop, Disposal, Gas Range, Microwave, Water Purifier, Wine Refrigerator
Laundry Cabinets, Gas Dryer Hookup, Sink, Upper Level
Exterior
Exterior Feature Barbecue, Patio, Sprinkler/Irrigation, Water Feature
Garage Attached, Finished Garage, Garage, Inside Entrance, Tandem
Garage Spaces 3.0
Fence Block, Full
Pool Association, Community
Community Features Pool
Utilities Available Cable Available, Electricity Available, High Speed Internet Available
Amenities Available Gated, Barbecue, Playground, Park, Pool, Security
View Y/N 1
View Mountain(s)
Roof Type Tile
Street Surface Paved
Porch Covered, Patio
Private Pool no
Building
Lot Description Desert Landscaping, Sprinklers In Rear, Sprinklers In Front, Landscaped, Synthetic Grass, Sprinklers Timer, < 1/4 Acre
Faces West
Story 2
Sewer Public Sewer
Water Public
Construction Status RESALE
Schools
Elementary Schools Stuckey, Evelyn, Stuckey, Evelyn
Middle Schools Tarkanian
High Schools Desert Oasis
Others
HOA Name Associa Nevada South
HOA Fee Include Maintenance Grounds,Recreation Facilities,Security
Tax ID 191-08-412-125
Security Features Security System Owned,Gated Community
Acceptable Financing Cash, Conventional
Listing Terms Cash, Conventional
Financing Cash
Read Less
Want to know what your home might be worth? Contact us for a FREE valuation!

Our team is ready to help you sell your home for the highest possible price ASAP

Copyright 2024 of the Las Vegas REALTORS®. All rights reserved.
Bought with Manuel C Bonotan • City Villa Realty & Management


