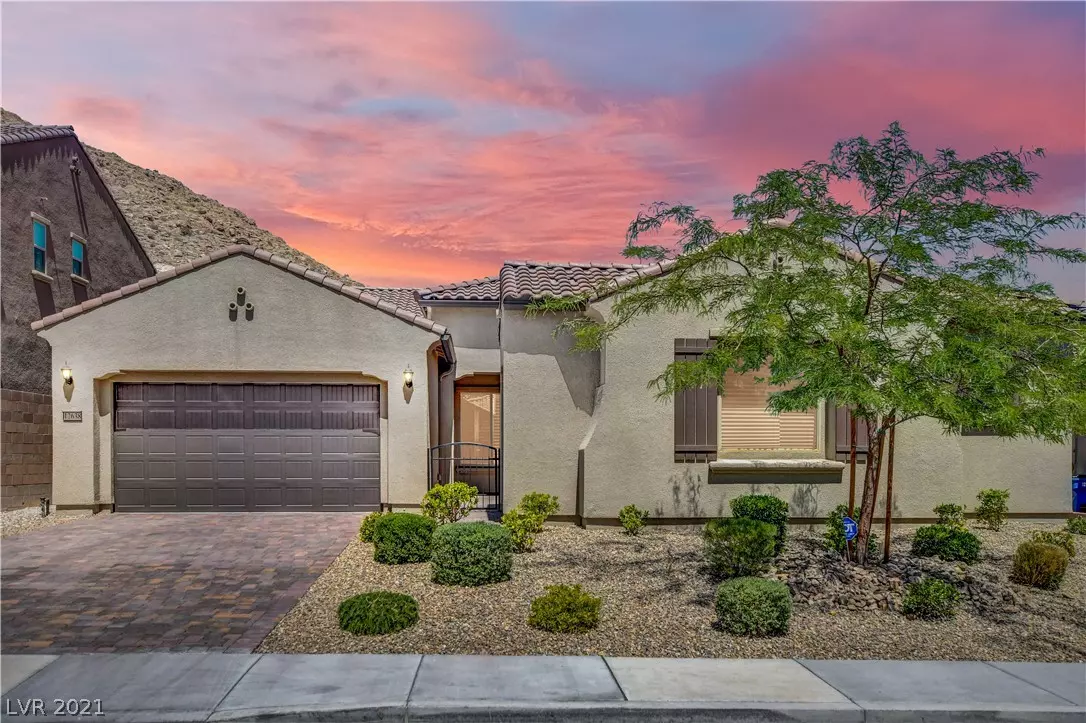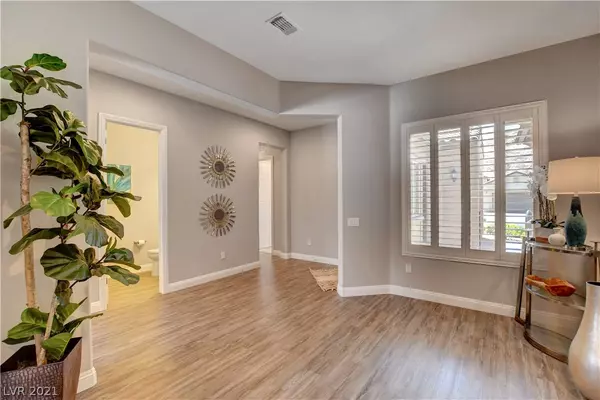$830,000
$789,000
5.2%For more information regarding the value of a property, please contact us for a free consultation.
12638 New Providence Street Las Vegas, NV 89141
3 Beds
4 Baths
2,845 SqFt
Key Details
Sold Price $830,000
Property Type Single Family Home
Sub Type Single Family Residence
Listing Status Sold
Purchase Type For Sale
Square Footage 2,845 sqft
Price per Sqft $291
Subdivision The Cove At Southern Highlands Phase 1
MLS Listing ID 2304684
Sold Date 08/04/21
Style One Story
Bedrooms 3
Full Baths 3
Half Baths 1
Construction Status RESALE
HOA Fees $83/mo
HOA Y/N Yes
Originating Board GLVAR
Year Built 2018
Annual Tax Amount $6,185
Lot Size 7,840 Sqft
Acres 0.18
Property Description
Stunning single-story home in desirable Southern Highlands. This like-new home features an interior courtyard providing access to the main house or guest quarters w/ private bedroom, bath & living area. The versatile entry room could be utilized as a game room or formal dining room and offers a wine fridge with wet bar. A spectacular chefs kitchen with a stainless steel appliance package features double ovens, range hood & gas range w/ grill. The kitchen is competed by the oversized waterfall island, walk-in pantry & dining area. This desirable open floor plan offers 10 foot ceilings throughout. Invite the outdoors in through a corner sliding glass wall which opens the living space to the covered patio. Enjoy a refreshing swim in your private pool w/ captivating mountainside views! Set within an exclusive gated enclave, The Cove features an outdoor pool, park & a network of trails connecting residents to the Southern Highlands masterplan’s parks, spa, golf course, and other amenities.
Location
State NV
County Clark County
Community The Cove At Sohi
Zoning Single Family
Body of Water Public
Rooms
Other Rooms Guest House
Interior
Interior Features Bedroom on Main Level, Ceiling Fan(s), Primary Downstairs, Window Treatments, Programmable Thermostat
Heating Central, Gas
Cooling Central Air, Electric
Flooring Hardwood
Fireplaces Number 1
Fireplaces Type Gas, Living Room
Furnishings Unfurnished
Window Features Drapes,Plantation Shutters
Appliance Built-In Gas Oven, Double Oven, Dryer, Dishwasher, Gas Cooktop, Disposal, Microwave, Refrigerator, Tankless Water Heater, Washer
Laundry Cabinets, Gas Dryer Hookup, Main Level, Laundry Room, Sink
Exterior
Exterior Feature Barbecue, Patio, Sprinkler/Irrigation
Garage Attached, Exterior Access Door, Finished Garage, Garage, Inside Entrance, Private
Garage Spaces 3.0
Fence Block, Back Yard
Pool In Ground, Private, Association, Community
Community Features Pool
Utilities Available Underground Utilities
Amenities Available Dog Park, Gated, Playground, Pool
View Y/N 1
View Mountain(s)
Roof Type Tile
Street Surface Paved
Porch Patio
Private Pool yes
Building
Lot Description Cul-De-Sac, Drip Irrigation/Bubblers, Desert Landscaping, Sprinklers In Rear, Sprinklers In Front, Landscaped, Rocks, < 1/4 Acre
Faces West
Story 1
Sewer Public Sewer
Water Public
Structure Type Frame,Stucco
Construction Status RESALE
Schools
Elementary Schools Stuckey, Evelyn, Stuckey, Evelyn
Middle Schools Tarkanian
High Schools Desert Oasis
Others
HOA Name The Cove at SoHi
HOA Fee Include Association Management,Security
Tax ID 191-08-313-015
Acceptable Financing Cash, Conventional, FHA, VA Loan
Listing Terms Cash, Conventional, FHA, VA Loan
Financing Conventional
Read Less
Want to know what your home might be worth? Contact us for a FREE valuation!

Our team is ready to help you sell your home for the highest possible price ASAP

Copyright 2024 of the Las Vegas REALTORS®. All rights reserved.
Bought with Alexandria Pearl • Realty ONE Group, Inc






