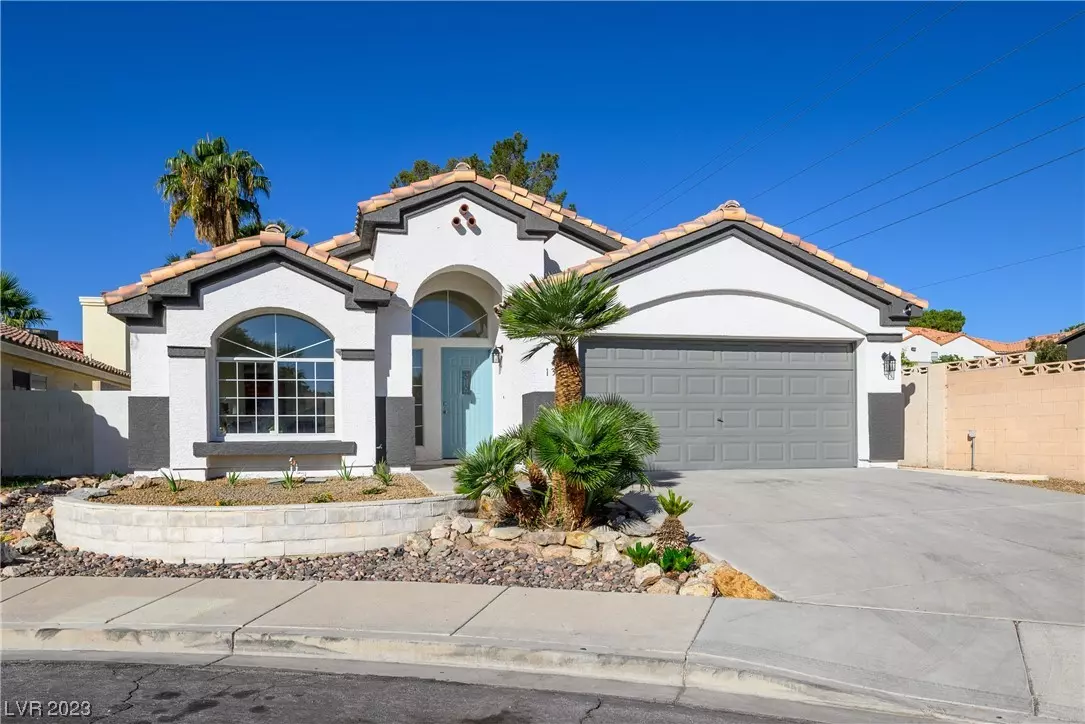$460,000
$459,950
For more information regarding the value of a property, please contact us for a free consultation.
1301 Feather Glen Court Las Vegas, NV 89117
3 Beds
2 Baths
1,573 SqFt
Key Details
Sold Price $460,000
Property Type Single Family Home
Sub Type Single Family Residence
Listing Status Sold
Purchase Type For Sale
Square Footage 1,573 sqft
Price per Sqft $292
Subdivision Cimarron Estate South #1
MLS Listing ID 2538372
Sold Date 01/04/24
Style One Story
Bedrooms 3
Full Baths 2
Construction Status RESALE
HOA Y/N No
Originating Board GLVAR
Year Built 1994
Annual Tax Amount $2,392
Lot Size 5,227 Sqft
Acres 0.12
Property Description
LOCATION, LOCATION! Welcome to your own urban sanctuary! Situated in a hot ONE STORY neighborhood with NO HOA in a desirable cul-d-sac. This sought after modern stylish remodeled ONE STORY HOUSE boasts new upgraded luxury finishes including all quartz countertops, luxury vinyl floor planks, Shaker soft close wood cabinets, freestanding tub, glass shower enclosure, dual flush lavatories, quiet garage motor with wifi & keypad. An abundance of natural light dances through the windows. Beyond a functional entryway space, the home flows into an appealing, open concept living, family, kitchen area with soaring ceilings. A kitchen for aspiring chefs with quartz countertops, stainless steel sink, stainless steel refrigerator. Savor your coffee on the newly paved covered patio in the tranquil backyard with BBQ smoker. Clay roof tiles & central AC-heating is offered. Near shopping centers - Boca Park, Downtown Summerlin, restaurants, parks. Near major freeways US-95, 215. Your Dream Home Awaits!
Location
State NV
County Clark County
Zoning Single Family
Body of Water Public
Interior
Interior Features Ceiling Fan(s), Primary Downstairs
Heating Central, Electric
Cooling Central Air, Gas
Flooring Carpet, Luxury Vinyl, Luxury Vinyl Plank
Fireplaces Number 1
Fireplaces Type Family Room, Gas, Glass Doors
Furnishings Unfurnished
Window Features Double Pane Windows
Appliance Dishwasher, Disposal, Gas Range, Gas Water Heater, Microwave, Refrigerator
Laundry Gas Dryer Hookup, Laundry Room
Exterior
Exterior Feature Patio, Private Yard
Garage Assigned, Attached, Finished Garage, Garage, Garage Door Opener, Inside Entrance, One Space
Garage Spaces 2.0
Fence Block, Back Yard
Pool None
Utilities Available Underground Utilities
Amenities Available None
View None
Roof Type Tile
Porch Covered, Patio
Garage 1
Private Pool no
Building
Lot Description Landscaped, Rocks, < 1/4 Acre
Faces East
Story 1
Sewer Public Sewer
Water Public
Structure Type Frame,Stucco,Drywall
Construction Status RESALE
Schools
Elementary Schools Derfelt Herbert A, Derfelt Herbert A
Middle Schools Johnson Walter
High Schools Bonanza
Others
Tax ID 163-04-116-016
Acceptable Financing Cash, Conventional, FHA, VA Loan
Listing Terms Cash, Conventional, FHA, VA Loan
Financing Conventional
Read Less
Want to know what your home might be worth? Contact us for a FREE valuation!

Our team is ready to help you sell your home for the highest possible price ASAP

Copyright 2024 of the Las Vegas REALTORS®. All rights reserved.
Bought with Kenneth Couture • Your Home Sold Guaranteed RE






